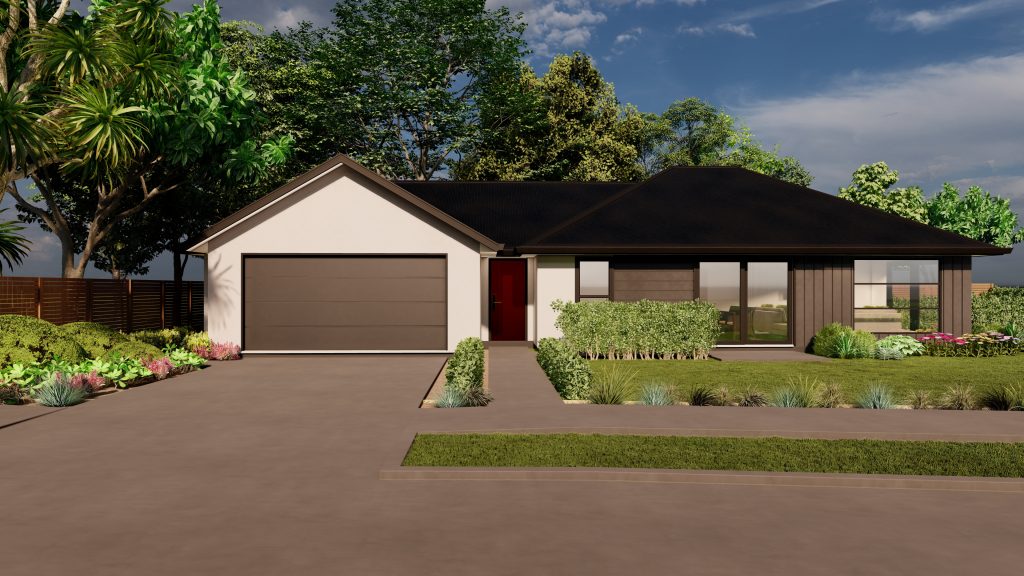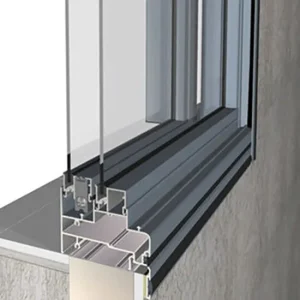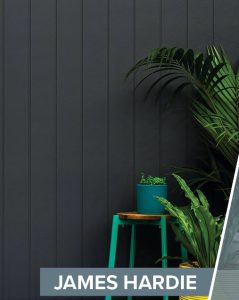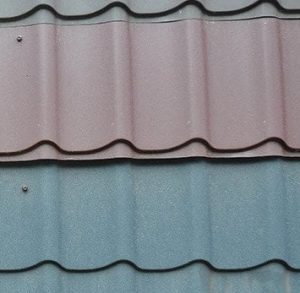- 4
- 2
- 2
- 2
- 180㎡
- on 463㎡
Immaculate home in Quaifes Park Halswell
Description
As you step into this meticulously crafted residence, you’ll be greeted by an open and airy ambiance. The seamless flow between the living spaces creates a welcoming environment, perfect for both entertaining guests and enjoying quiet family moments.
The heart of this home is the well-appointed kitchen, boasting state-of-the-art appliances, ample storage, and a stylish island for casual dining. The kitchen seamlessly connects to the dining area, creating a focal point for family gatherings and social events.
The four bedrooms are thoughtfully designed to provide both privacy and comfort. The master suite is a true retreat, featuring a spacious layout, a walk-in wardrobe, and a luxurious ensuite bathroom. The remaining three bedrooms are generously sized, offering flexibility for guest rooms, home offices, or play areas for the family.
The two living areas cater to diverse needs – whether you seek a cozy spot for relaxation or a vibrant space for entertainment, you’ll find it all within the confines of this exquisite home. Large windows throughout the house allow natural light to flood the interiors, creating a warm and inviting atmosphere.
Step outside to the landscaped garden, an ideal setting for alfresco dining or enjoying the New Zealand sunshine. The 463m2 land provides ample space for gardening enthusiasts or those seeking a private oasis.
Situated in the sought-after Quaifes Park neighborhood, this residence enjoys the tranquility of suburban living while being in close proximity to schools, parks, shopping, and all the amenities that Christchurch has to offer.
Don’t miss the opportunity to make this house your home. Contact us today to schedule a viewing and experience the unparalleled lifestyle that this Quaifes Park gem has to offer.

 Aluminium double glazed
Aluminium double glazed
Full Landscape
James Hardie board
Digital door lock Sample photo only
Sample photo only
Metal roofing 
Features
Tailored Homes NZ is a professional residential building company. This beautiful new home is set to be built at 33 Cork Street, Halswell. It features:
Fixed Price Contract: No surprises, no hidden costs – your budget is secured.
Engineered Stone Bench Top Kitchen: Sleek and modern kitchen surfaces for both aesthetics and functionality.
Engineered Stone Bench Top Walk-in Pantry: Convenience and style in your storage space.
Security Alarm: Peace of mind with top-notch security features.
Digital Front Door Lock: Keyless entry with cards and a master key for added security and convenience.
Bosch Induction/Gas Cook Top & Other Bosch Appliances: High-quality kitchen appliances for a chef’s delight.
Custom-Made Wardrobe Organizers for All Bedrooms: Maximizing storage and organization.
Tiled Floor for Ensuite, Kitchen & Bathroom: Elegant and easy-to-maintain flooring.
Tiled & Frameless Shower in Ensuite: A luxurious and modern touch in the master bathroom.
Electrical / Gas Hot Water System Available: Choose the option that suits your preferences.
Clothesline & Letterbox: Practical and convenient features for everyday living.
Insulated Garage Door: Energy-efficient and secure.
10 Years Master Build Guarantee: Your investment is backed by a reputable guarantee for peace of mind.
