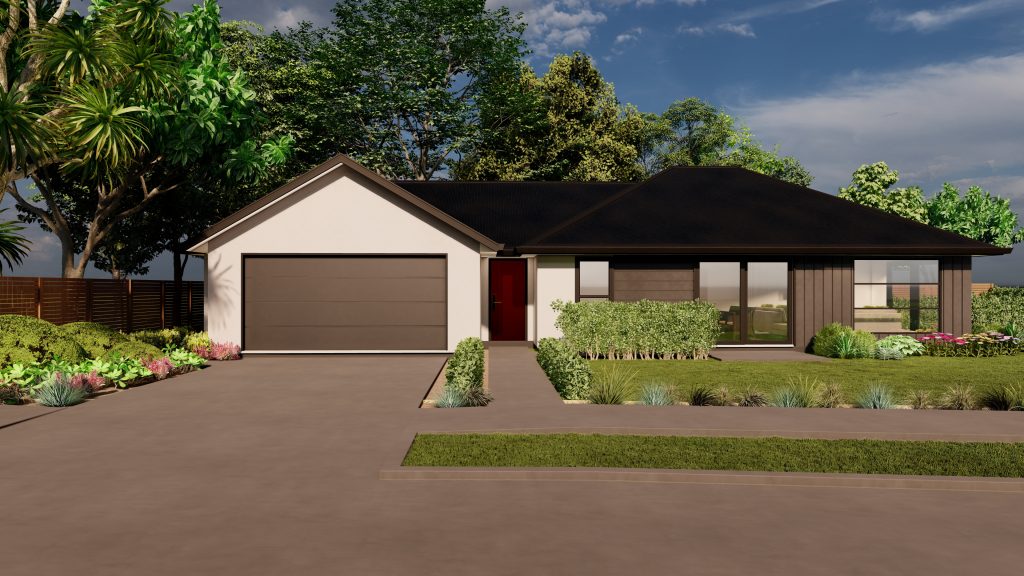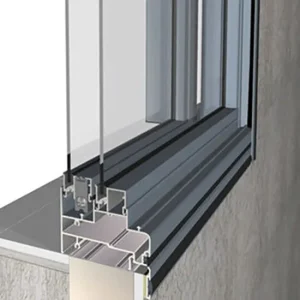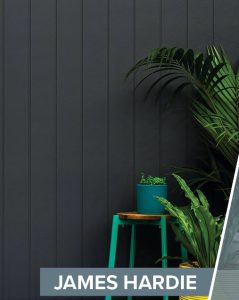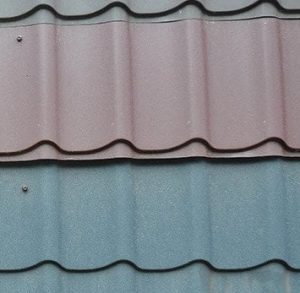- 4
- 2
- 2
- 1
- 163㎡
- on 409㎡
Serene 4-Bed Home in Halswell’s Scenic Locale
Description
Tailored Homes NZ is a professional residential building company. This beautiful new home is set to be built at 7 Pitcaithly Street, Halswell. This offering is part of the Tailored Homes House & Land Package, crafted to simplify your building experience. Our packages take the complexity out of the process, helping you move into your dream home without the stress of managing every detail on your own.
This 163 sqm design features four bedrooms, two bathrooms, and a double garage. The layout is perfect for those seeking a spacious living area, and the entire house is designed to bask in sunlight all day long.

 Aluminium double glazed
Aluminium double glazed
Full Landscape
James Hardie board
Digital door lock Sample photo only
Sample photo only
Metal roofing 
Features
Key Features
Tailored Homes Standard
● 10 Years Master Builder Guarrentee
● 2 Years Maintainance Period
● E-LOK 7-Series Digital Door Lock
● Methven Tapware
● Gas Hotwater System
● Blum (Germany branded) Hinge for Kitchen Joinery
● Carpet Garage Floor
● BOSCH Appliance
● Engineered Stone Benchtop
● Ensuite with Tiled Shower
Special Design Feature
►Cathedral Ceiling with Scissor Truss
► Seperate Laundry Room with Tiled Flooring
► Bright Hallway with Potential Bay Window Upgrade
► Living Room with Wooden Style Vinyl Flooring
► Special Upgraded Colour Selection (White)
► Ducted Heat Pump System
